
- Source: ARTFORUM
- Author: JULIAN ROSE
- Date: OCTOBER 2010
- Format: PRINT
STRUCTURAL TENSION:
THE ART OF OSCAR TUAZON
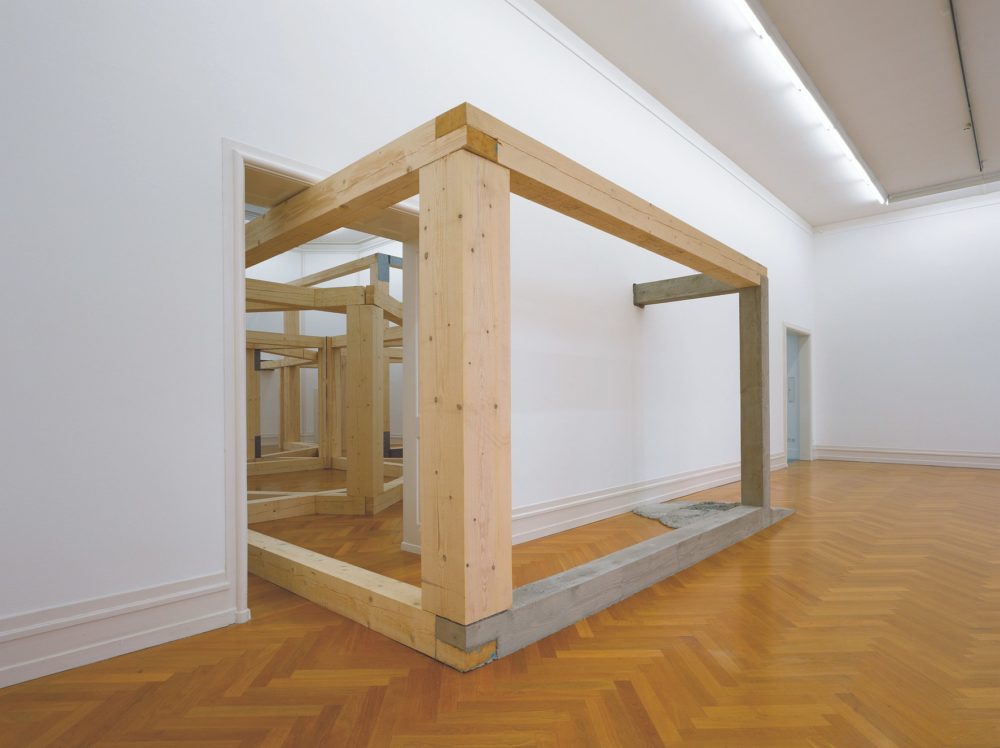
IT’S EASY ENOUGH to see the work of Oscar Tuazon as a vehement attack on architecture. The Paris-based artist’s two most recent shows, for example—an untitled project at the Kunsthalle Bern and My Mistake at London’s Institute of Contemporary Arts this past spring and summer, respectively—each staged a dramatic encounter between installation and white cube. Both were large-scale frame constructions, assembled from eight-by-eight- or twelve-by twelve-inch beams of unfinished wood, roughly cut to size with a chain saw and bolted together. In both shows, the frames filled an entire floor, weaving in and out of multiple rooms. Not only is their raw materiality a striking contrast to the high finish of the galleries, but the structures appear to flout the buildings’ existing spatial organization with a defiantly independent logic. Where Tuazon’s beams encounter the gallery walls, they simply punch through, carrying over into the next gallery, even as the massive armature blocks doors, fills rooms, and profoundly disrupts the buildings’ normal patterns of occupation and use. Reviews, following the exhibitions’ own literature, have overwhelmingly responded with a rhetoric of violence and destruction. The Bern work “attacks the building,” while the ICA structure “annihilates” and enters into “combat” with the existing space. One can’t seem to escape repeated references to “aggression,” “contamination,” and “penetration.” This public-relations battle between art and architecture, though, is something of a red herring.
Many contemporary artists, curators, and critics share the assumption that the physical alteration of an exhibition space amounts to an inherently devastating assault on architecture, whether understood as a specific critique of the institution displaying the work or as a more generalized criticism of architecture’s position in the culture at large. But these attacks seem at best rhetorical and at worst fleeting, futile, and easily absorbed by the institutions they target. What accounts for the persistence of this myth of conquering artists, vanquishers of architecture, given the glaring disjunction between our collective faith in their triumph and the actual effectiveness of their critiques? Perhaps, like any good myth, this one offers a convenient certainty with which to cover up an uncomfortable gap in understanding. In the face of an increasingly complex and murky relationship between art and architecture, staging an easy binary between the two disciplines offers a deceptively clear model for operating between them. In fact, this liminal field remains permissively vague, even escapist—a space where few difficult questions are asked.
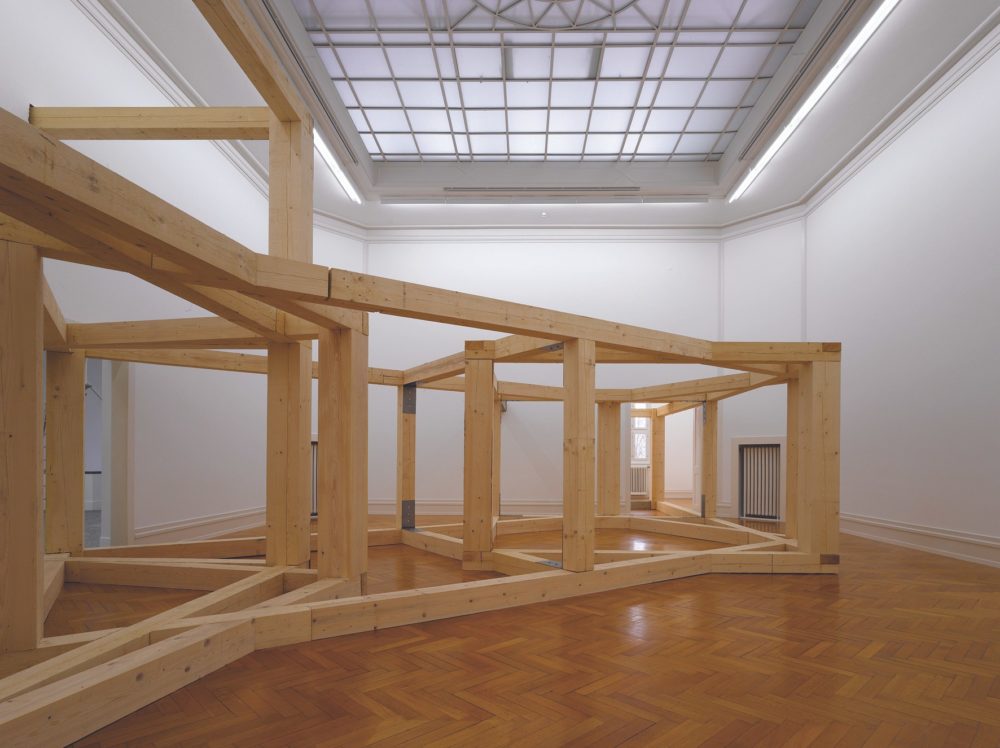
Yet to look into Tuazon’s work and find only a reinforcement of existing trends would be to miss an opportunity to move beyond the very binaries his work seems at first to reinforce. There is an undeniable aggression in Tuazon’s work, as well as a distrust of architectural orthodoxy. He often speaks of his lifelong interest in alternative or “outsider” architectural movements, ranging from the ad hoc constructions of hippie communes to the portable and do-it-yourself shelters of hard-core survivalists. But whatever his interest in these precedents, Tuazon does not follow them completely outside the cultural establishment. His work still operates in, around, and between art and architecture. And while his work remains critical, it is tempered by a deep insight into the way these fields operate. Tuazon does not leverage abstractions such as “art” or “sculpture” in a blunt attack on an equally abstract notion of “architecture.” Rather, he tunes his work to selectively relate certain trends, practices, and histories in each discipline to the other. Thus he is able to move away from literal, staged encounters between art and architecture—so prevalent in recent practice—toward an investigation of specific themes that resonate richly in both.
In order to grasp Tuazon’s relation to architecture, one must first recognize the depth of his shared concerns with the discipline. Viewed independently of their interpenetration with the galleries they occupied, the ICA and Bern pieces are simple assemblies of timbers: horizontal spanning members held up off the ground by vertical supports. In other words, they are crude post-and-beam structures. The post-and-beam frame holds a near-mythical status in architectural discourse because it is traditionally understood as the prototypical structure. In the guise of Enlightenment historian Marc-Antoine Laugier’s “primitive hut,” the post-and-beam frame was even famously posited as the origin of architecture. Tuazon’s pieces thus address one of the most fundamental problems of architecture: the organization of posts and beams into a structural frame.
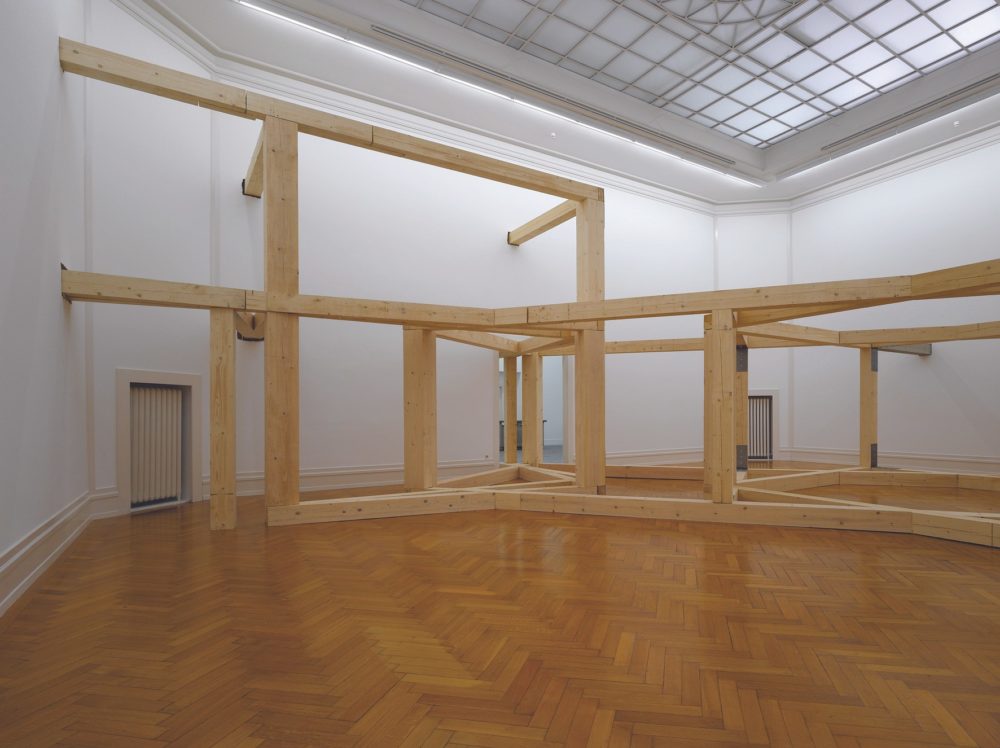
The post-and-beam frame is fabled not only as the first structure, however, but as the origin of the fundamental relationship between structure and representation. Simply put, much of the frame structure’s appeal stems from the fact that it doesn’t just stand up, it looks like it should stand up. The straightforward conjunction of horizontal and vertical elements projects an air of stability, providing the basic diagram shaping our expectations for a well-built building. And it was Gottfried Semper, one of the grandfathers of modern architectural history, who is best known for theorizing this slippage between structural and representational concerns through the notion of tectonics. The term, derived from the Greek tekton, meaning “carpenter or builder,” was used in the nineteenth century by Semper specifically to refer to theories of structural expression. In his tract Style in the Technical and Tectonic Arts, he argued that since architecture’s most fundamental task is to resist gravity, its primary aesthetic goal should be to represent symbolically the drama of this internal struggle. For Semper, architecture possesses a visual language of structure that is purely symbolic and entirely “independent of material conditions.” The appearance of structural soundness is thus ultimately just as important as structural performance itself. For example, he criticizes vertical decorations on a horizontal beam because “visually they destroy this member’s tensile strength.”
The famous modernist emphasis on “structural transparency” notwithstanding, modern architecture generally stayed within Semper’s model of tectonics. New industrial materials and conceptions of space may have changed the structural language of architecture, but it was still a language—and so structural expression in modernism remained largely rhetorical. This may seem counterintuitive, yet it can be easily confirmed by a glance at any number of iconic modern buildings. In Ludwig Mies van der Rohe and Philip Johnson’s Seagram Building, for example, the austere grid of I beams on the building’s facade appears to be its internal steel structure. But as is well known, the steel actually holding up the building lies hidden inside the curtain wall. So how could modernist structural expression be confronted other than rhetorically? When deconstruction and anti-architecture arrived in the ’80s, buildings were designed to look fragmented, unstable, incomplete—“cuts” were carefully engineered into walls, gaps introduced into floors, and columns twisted to produce an image of structure on the verge of collapse. Yet as the shock of the new wears off (it has now been more than twenty years since the epochal “Deconstructivist Architecture” show at the Museum of Modern Art in New York), it is all too easy to recognize the only destruction here as Semper’s “visual” one.
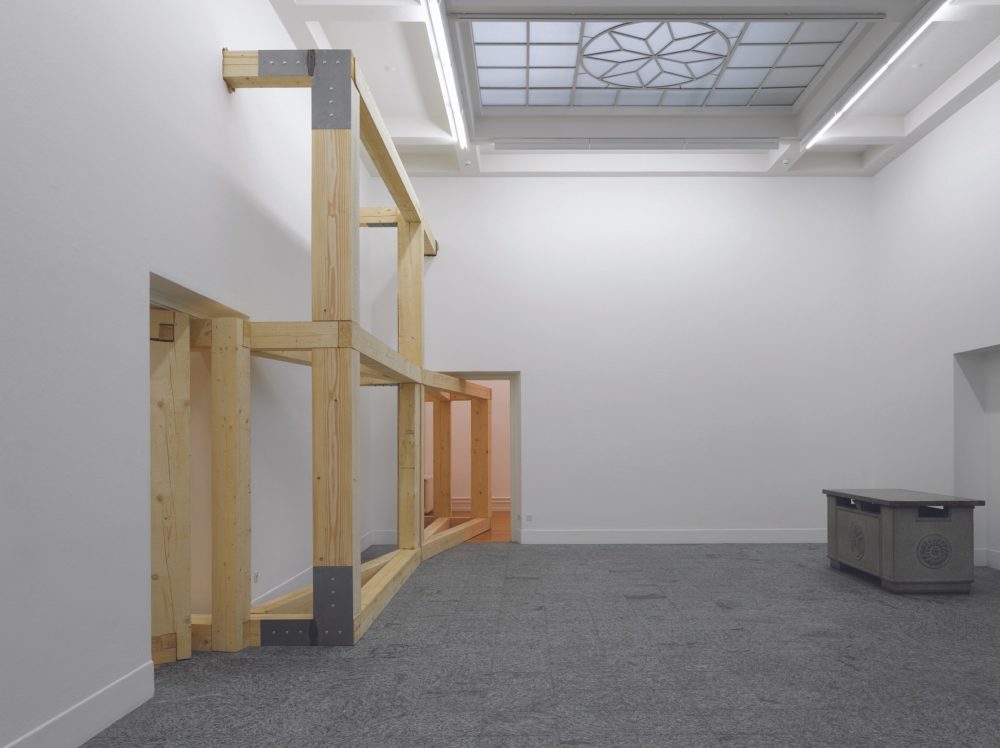
Today, many architects seem less interested in buildings that appear alarmingly close to succumbing to gravity than in those that defy it entirely—whether in the form of spectacular gestures like the cantilever of Rem Koolhaas’s CCTV tower in Beijing or in the fad for structures that just look so complicated or chaotic that one loses all sense of how they perform the job of keeping themselves upright. But this trend is still essentially a visual game. If deconstruction was an attack on structural function and much contemporary architecture is based on the suppression of structure, both continue to operate within a symbolic language of structural expression, in the shadow of Semper’s tectonics.
The single most powerful dimension of Tuazon’s work is that it finally offers a genuine alternative to these models of tectonics. But while the Bern and ICA pieces are a convenient entry point into this problem, it is three slightly earlier works that articulate the break with tectonics most clearly. Another Nameless Venture Gone Wrong, 2009 (Haugar Vestfold Kunstmuseum, Tønsberg, Norway), Bend It Till It Breaks, 2009 (Centre International d’Art et du Paysage de l’Île de Vassivière, France), and Tonopah, 2008 (Maccarone Inc., New York) are—like the Bern and ICA projects—all essentially primitive frame structures. But their frames are constructed of a much more heterogeneous assortment of building materials. There are raw wooden posts but also massive concrete beams, metal studs, and patches of Sheetrock. The elegant simplicity of the frame unit is here obscured by the seemingly schizophrenic logic with which the materials have been assembled. Although the more recent installations are developed to a roughly consistent level of bare-bones completion, these previous works have an odd patchwork quality. At moments, a near-complete piece of wall (the full sandwich of beams, studs, and Sheetrock) is perched absurdly atop a single post; elsewhere, posts, beams, and studs of different sizes and materials intertwine so densely that one almost loses the identity of the structural frame. These structures are not so much fragmented—for there is none of the romance of the fragment, no suggestion of an originary order or a lost whole—as simply incomplete, undone.
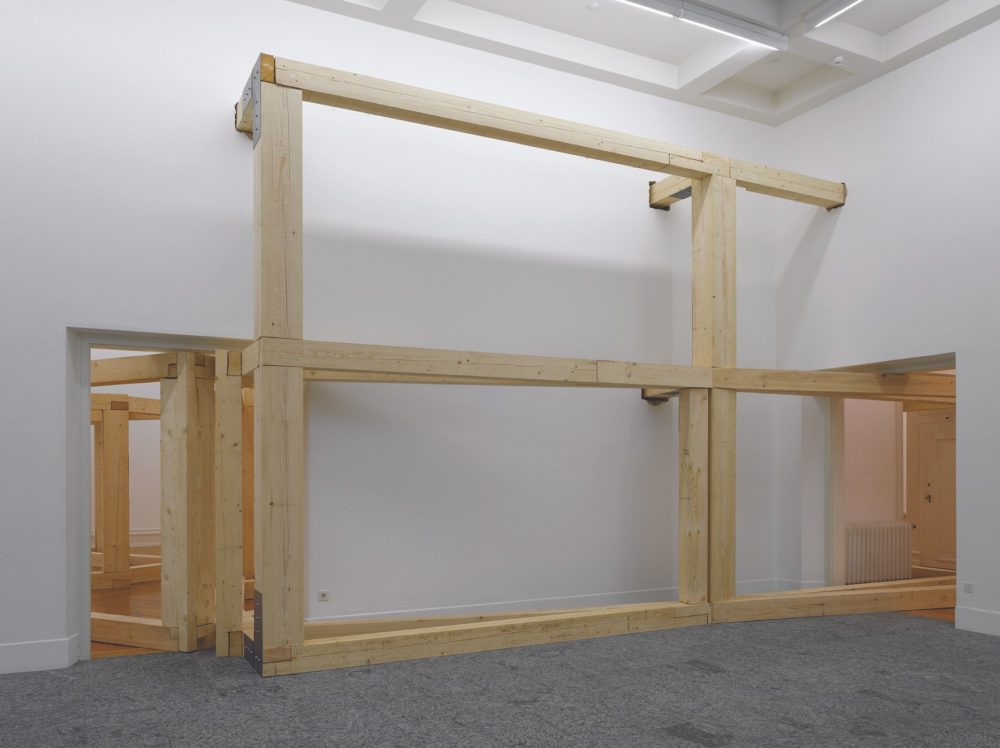
But what one really notices about these structures is that they are literally collapsing. In each of these pieces, Tuazon builds a structural framework around one or more large concrete members, which he casts in place during the installation process. These are purposefully left insufficiently supported, so that as soon as Tuazon removes their formwork they begin to buckle under their own weight. The concrete slabs’ failure reverberates throughout the works; they are saved from complete self-destruction only by Tuazon’s deployment of a secondary support system as a kind of structural safety fuse—usually a chain hoist fixed to the gallery ceiling—to catch the work before it collapses entirely. The forces involved are immense, with tons of material precariously suspended (Another Nameless Venture Gone Wrong, for example, required the support of a ten-ton motorized hoist). Concrete shatters and metal studs buckle and twist, tearing through Sheetrock like tissue paper. Wooden beams bow and posts lean crazily, dragged out of alignment by the inexorable lateral force exerted by the failing concrete. Rubble accumulates on the gallery floor.
Amid the current craze for gravity-defying architecture, there is an uncanny power in Tuazon’s visceral acknowledgment of gravity’s force, a tectonic return of the repressed. But his use of gravity ultimately cuts much deeper. Not only does he refuse to idealize his works’ resistance to gravity, as Semper would demand, but he avoids the purely visual fragmentation and precarity of deconstruction. The relation of his structures to gravity is completely nonmetaphoric. As Tuazon says, “For me the problematic is never one of representation. I mean, I want to push materials to the point where they actually fail. So what something looks like is almost beside the point, or at least beyond my control.” Tuazon’s most fundamental achievement, all the more profound for being so basic, is to build a structure that does not look like but simply is.
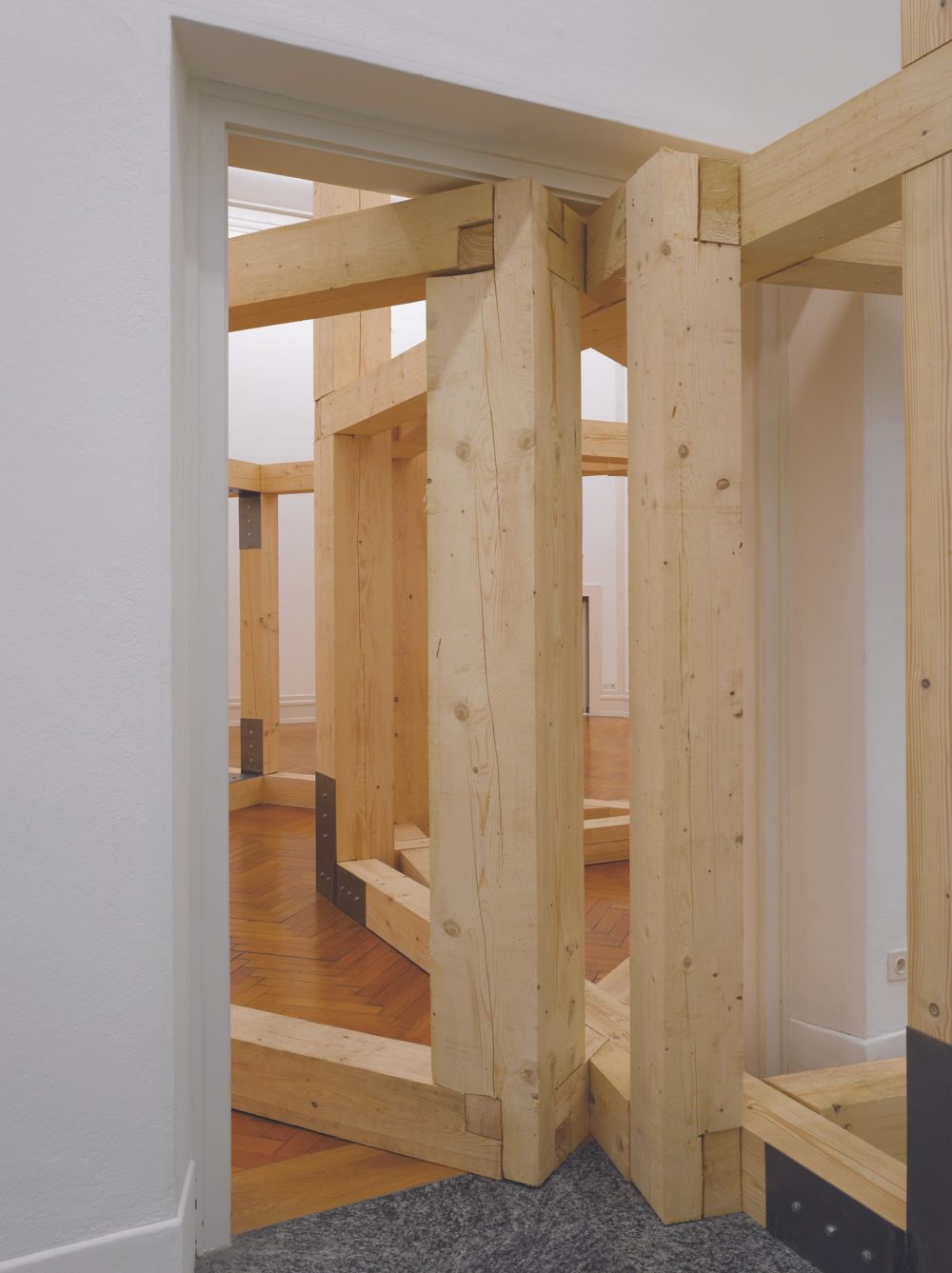
The relevance of this achievement is not limited to architecture, since notions of structural legibility have held a persistent importance for sculpture as well. Constructivist concerns with transparency and articulation of structure were necessarily reengaged by postwar neo-avant-gardes, particularly Minimalism; even if in the context of sculpture, structure referred as much to the logics of manufacture and assembly as to the tectonic expression of a contest with gravity. Donald Judd’s famous mantra of “one thing after another,” for example, can be interpreted as a kind of imperative for Minimalist work to reveal its logic of assembly; it is almost impossible for a viewer to fail to understand how a work constructed according to this principle has been made. The Minimalist module, then, was essentially a means of ensuring legibility. The ubiquitous grid of Minimalism is simply the most readable organization of a cubic module.
Given the shared strategies and concerns of Minimalism and modern architecture, it is not surprising that many post-Minimalist artists critiqued Minimalism by explicitly engaging architecture. Robert Smithson’s Partially Buried Woodshed, 1970, for example, staged a dramatic encounter between the rational structure of architecture and the overwhelming force of raw matter—dumping (literally) tons of dirt onto a post-and-beam timber shed until its center beam cracked. Gordon Matta-Clark famously dissected the architectural objects of everyday modernism, interrupting the humdrum modularity of houses, offices, and industrial buildings with intricate cutting operations. And Richard Serra has replaced the gridded legibility common to both modern architecture and Minimalism with vertiginous, disorienting spaces derived from complex curvatures. For this generation of artists, the proper response to the module was either to attack it or to abandon it.
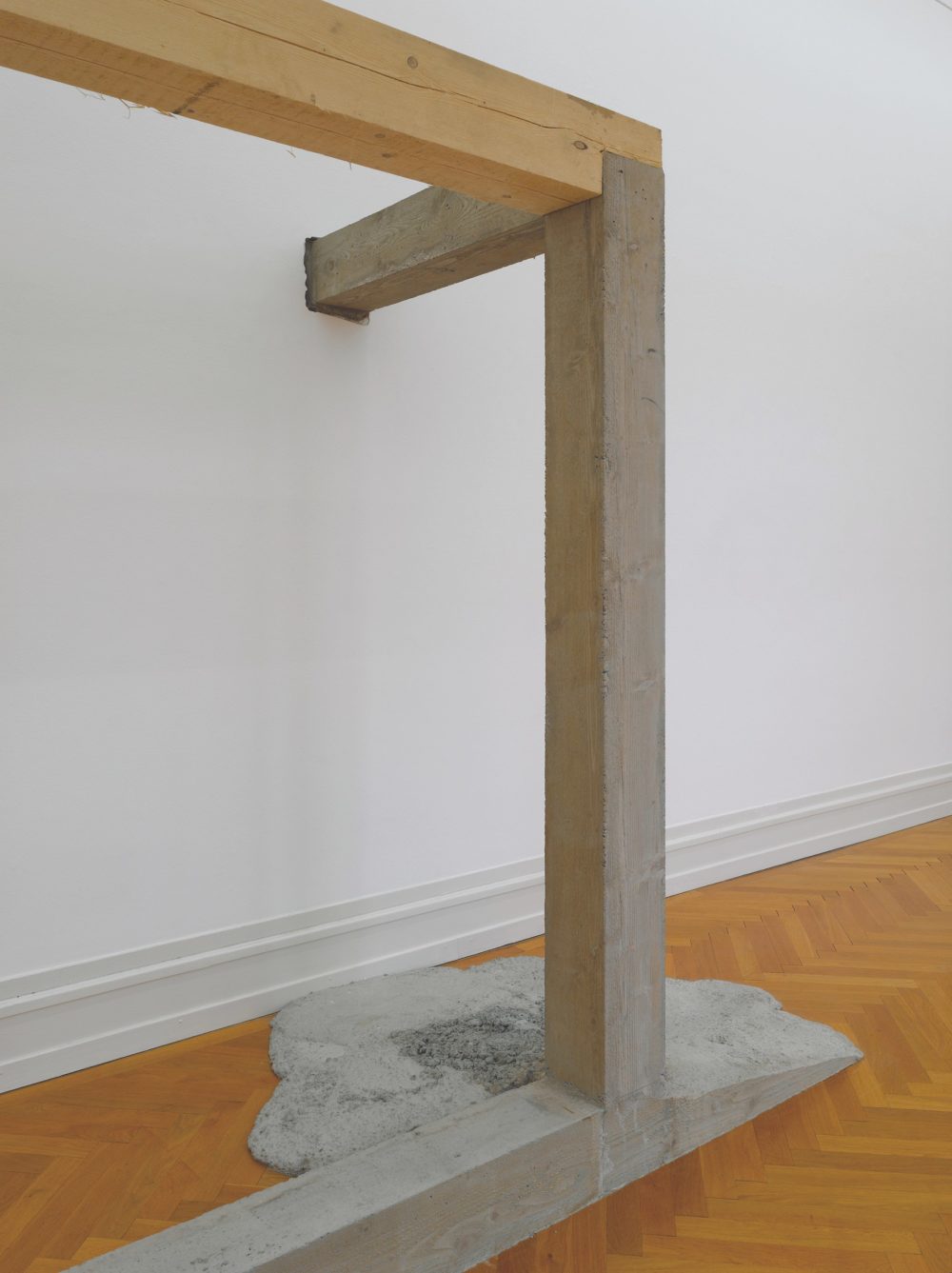
Tuazon, however, is willing to look into architecture from a different vantage point, and so his response to Minimalism need not be so overtly anti-architectural. While the destructive impulse of Smithson or Matta-Clark might appear superficially similar to Tuazon’s, the teleology of their work can be understood as pure negation: moving inexorably toward the zero degree of entropy in Smithson’s case or the eventual (and precisely rendered) demolition of the building in Matta-Clark’s, distancing their work from Tuazon’s investment in a more dynamic and unpredictable precarity.
Tuazon leverages his interests in alternative architecture to overcome the limits of the Minimalist module without leaving it behind. Some critics have seen echoes of Sol LeWitt’s three-dimensional grids in the ICA and Bern pieces, and indeed all of Tuazon’s works discussed thus far could be described as modular, insofar as a structural frame is a kind of module. Tuazon himself frankly admits to using a module in constructing these pieces, reinforcing (perhaps unintentionally) the association with Minimalism. But the artist’s emphasis is on adaptability, flexibility, and the provisional—modularity in the sense that modular housing, say, is designed to be effectively deployed under a wide range of local conditions. For the projects in London and Bern, for example, Tuazon used his knowledge of the basic size and structural capabilities of the module to get an overall sense of how he wanted the work to occupy the gallery space and how it could be structurally viable. Once working on-site, however, he took advantage of the module’s flexibility to adapt each piece to various spatial and material constraints as they arose, such as discoveries about the structural capabilities of the gallery building (which walls he could and could not pierce, for instance) and limitations on available tools, labor, and time. Elsewhere, he has gone so far as to construct quasi-habitable structures that respond to their siting outdoors. Although he stops well short of the utopian idealism that often accompanies modular architecture, there remains a strong architectural sensibility in this dimension of Tuazon’s work—more Moshe Safdie’s Habitat 67 than LeWitt’s Incomplete Open Cubes. Those who see only echoes of Minimalism risk missing the opposite inflection—toward contingency rather than seriality—that lies behind Tuazon’s modules.
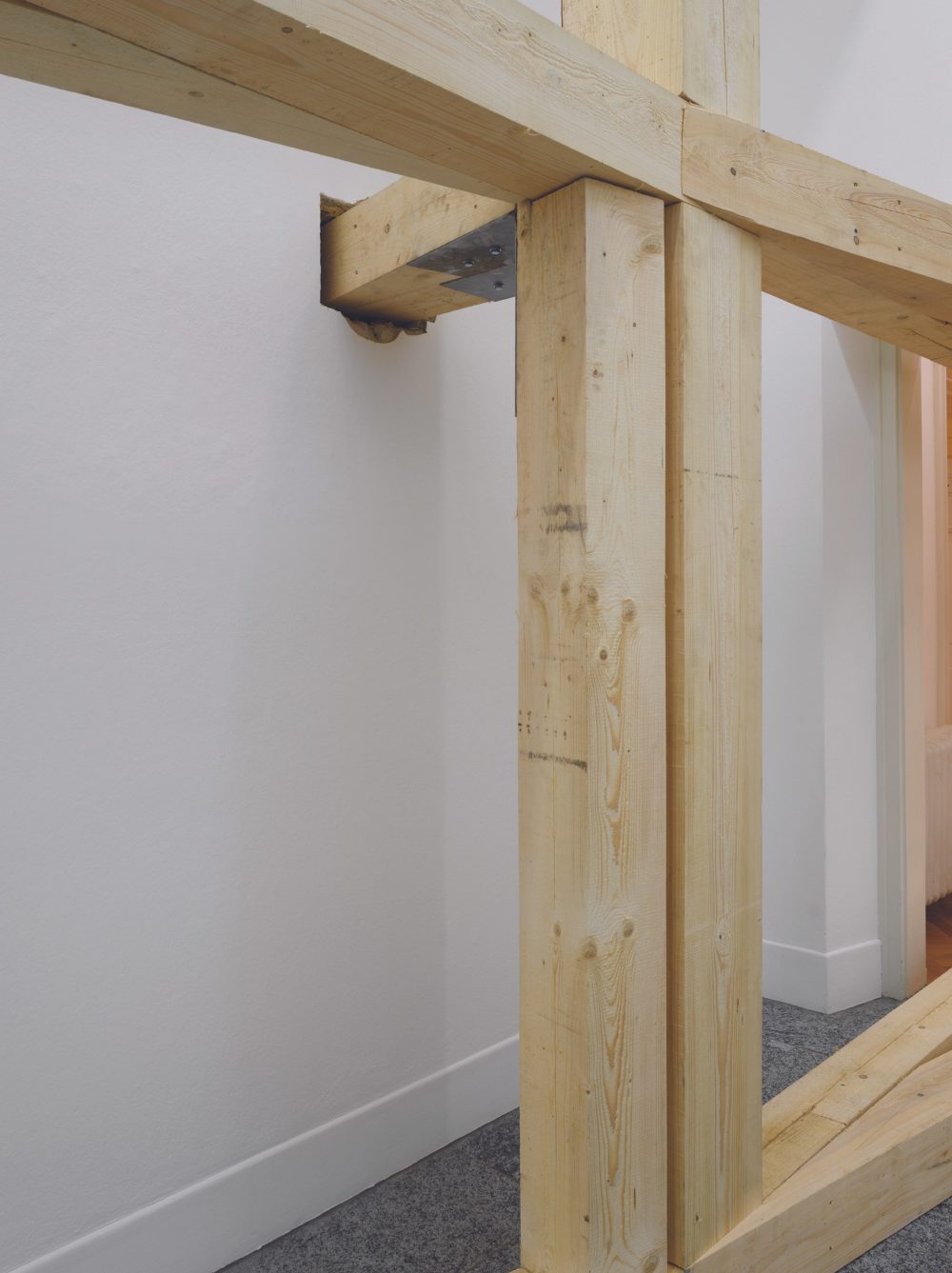
All this raises the question of the plan, not only in terms of the architectural convention of drawing plans but in relation to the vehemence with which some artists have attacked this convention in their work. Historically, the plan drawing provided the architect’s greatest moment of control—the God’s-eye view in which the entire organization of a building could be dictated in a single moment. Though recent techniques have made plans much more complex (the layering operations favored by Peter Eisenman, among others), the essential organizational role of the plan has not dramatically changed. On the other hand, certain artists—particularly as their work has approached an architectural scale—have displayed an almost Oedipal need to destroy the primacy of the plan. Serra proudly claims that it is nearly impossible to deduce the plan of one of his sculptures merely by walking through it, or to predict the experience by looking at a plan drawing of the piece. Indeed, many have cited this elimination of the plan’s traditional utility as one of the major achievements of Serra’s work.
Critics have likewise touted the claim that Tuazon does not work from plans, as if the refusal of this basic architectural convention is in itself another devastating blow struck against the discipline. But as Tuazon’s frame structures suggest, working with an architectural convention and criticizing architecture are not mutually exclusive. To deny that Tuazon works from plans would be both untrue (he often does) and unfair. His use of the plan reveals not complicity with architecture but a gift for destabilizing its conventions both critically and productively. As the ad hoc quality of his constructions implies, Tuazon does make many of his construction decisions on-site. His plans are schematic, not rigid. But they are plans nonetheless. For a time, he even drew them in Autocad before deciding that sketching by hand was easier and faster. What matters is not that Tuazon uses plans, but that he uses them in a way fundamentally different from architects.
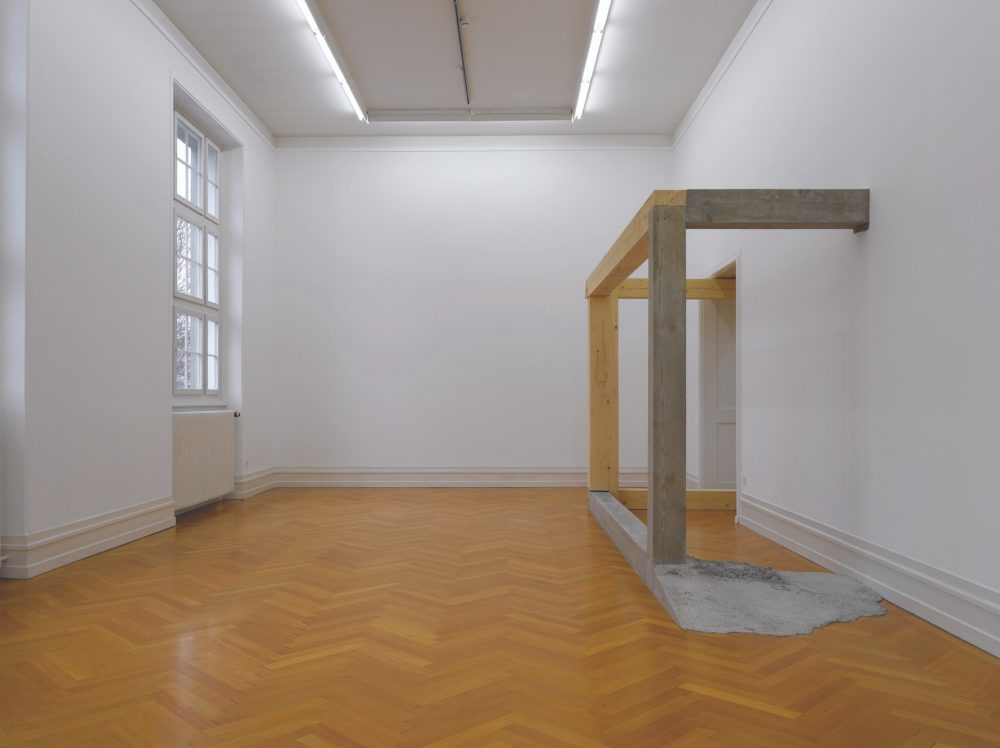
Tuazon does not see the plan as something that needs to be attacked or destroyed or even necessarily challenged, but he does exploit the gap between plan and actual experience. Because of their sheer scale and mass, his works must be relatively consistent and rational in conception. Tuazon has realized, however, that the design need not impose itself on the viewer’s experience. At the ICA or Bern, for example, different areas of his structure can generate radically different experiences despite being very similar in plan, largely due to the way Tuazon exploits the contingency of their relationship to the existing architecture. Heights and angles change dramatically depending on location. A given cubic volume might frame a doorway and so be experienced as a passageway or portal, while elsewhere a comparable volume is embedded in a wall, even penetrating the wall’s surface with its horizontal members, so that it appears more like a solid mass. Tuazon himself speaks of the “surprise and excitement” he felt walking through the ICA space as he recognized that even after weeks of effort to resolve his structure in plan, the sensation of moving through the piece varied radically from room to room. A productive potential in the difference between drawing and realization arises—one that neither architects nor sculptors before Tuazon seem to have noticed. He reinterprets disciplinary conventions with no sign of pretension, exploiting these norms as productive opportunities rather than simply destroying them.
Tuazon’s materials, too, pull away from both Minimalism and post-Minimalism even as they complicate architectural orthodoxy. The rough stuff employed in his work is in obvious contrast to the fastidious (even fetishisized) surfaces favored by Minimalists such as Judd. But his materials are not simply architectural, either. Most of the building materials Tuazon uses are scrap or salvage he scavenges himself, the raw guts of buildings. In actual building applications, the cheap metal studs and rough-cut timbers Tuazon favors are typically covered with more finished materials such as plaster and drywall or paneling. When we see them bare in his work, they emanate a peculiar mix of familiarity and strangeness. We know they are architectural, yet we do not associate them with our everyday experience of architecture.
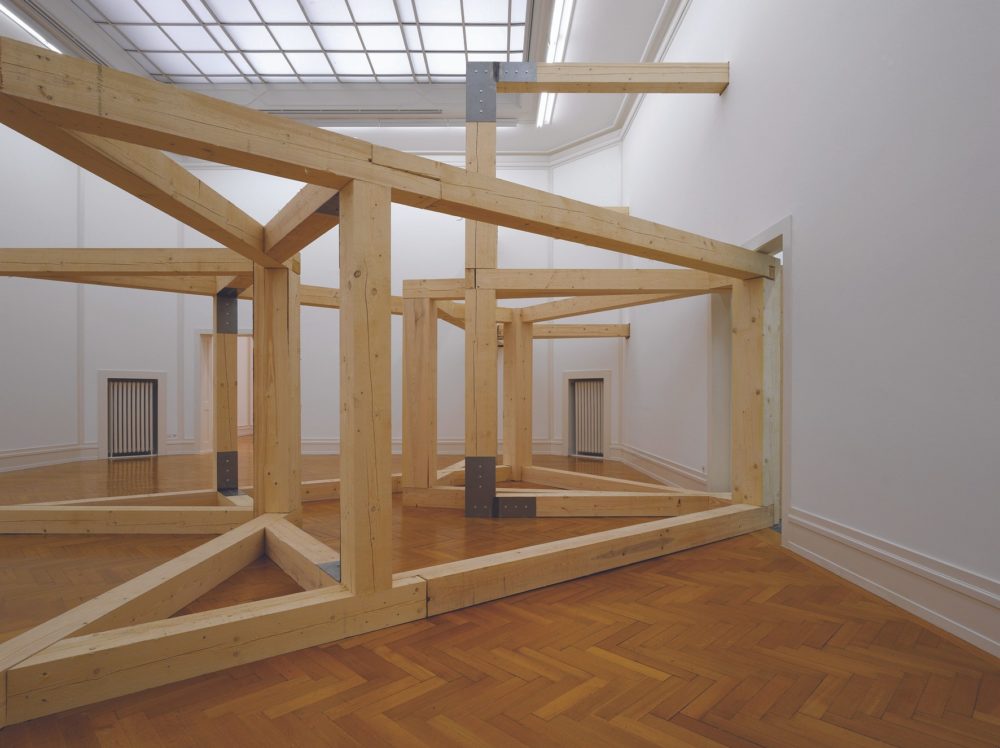
Such a tendency toward the abject might easily succumb to reverse romanticism. The latter is a sentiment that underlies the self-evidently dismantled materials in much process art and “unmonumental” work today. Yet Tuazon’s materiality is not purely transgressive: The most startling thing about many of his works is that materials retain their functional properties or even take on surprising new ones. In Beer Bottle Test Column, 2008, a collaboration with Tuazon’s brother, Elias Hansen, a massive construction of wood and concrete is held up in part by a stack of beer bottles reinforced with wire mesh and glue. Here Tuazon adds another level of sophistication to his critique of tectonics. He proves that, ultimately, anything can be used to hold up a building. Not only does a column not really need to look like it is holding up the building, it does not even need to be a column at all—a pile of trash will work just as well, provided that a few simple structural principles are observed. This radical insight trumps centuries of architectural tradition.
Underlying Tuazon’s new understanding of structure, modularity, and materiality is a new sense of subjectivity. Tuazon is clearly influenced by the Minimalist and post-Minimalist understanding of experience as embodied, mobile, and temporal, most explicitly in the ICA and Bern works. To see the whole thing in either venue, one must walk not only around the entire floor but also into and through the structures themselves. At first glance, I Went Out There and Spent a Night Out There. The Light Died Out While I Waited and So I Stopped, 2010, also seems to refer directly to the Minimalist precedent of Carl Andre’s gridded metal floor pieces: Tuazon’s work is made up in part of two sheets of reinforced glass placed end to end, also on the gallery floor. Viewers are invited to walk onto both. But when you step onto an Andre piece, nothing much happens. The metal plates, of course, are rock hard and supported firmly on the floor—they don’t budge or even squeak. After he laid them down, Tuazon shattered the glass plates in I Went . . . , kicking them until they broke, and left them. When you stride onto that piece, fragments of glass shift and crunch disturbingly underfoot. You feel as if you are breaking Tuazon’s work as you walk across it; you are not only moving in relation to the piece, but the weight and movement of your body are implicated in its destruction. Remarkably, Tuazon is able to engage the body without slipping into an abstract model of subjectivity. The Minimalist subject, after all, remained idealist in many ways, wholly undivided and so always fully present to the world. And while the complex and increasingly illegible spaces created by Matta-Clark and Serra may have disoriented this subject, they did not alter its fundamental abstraction.
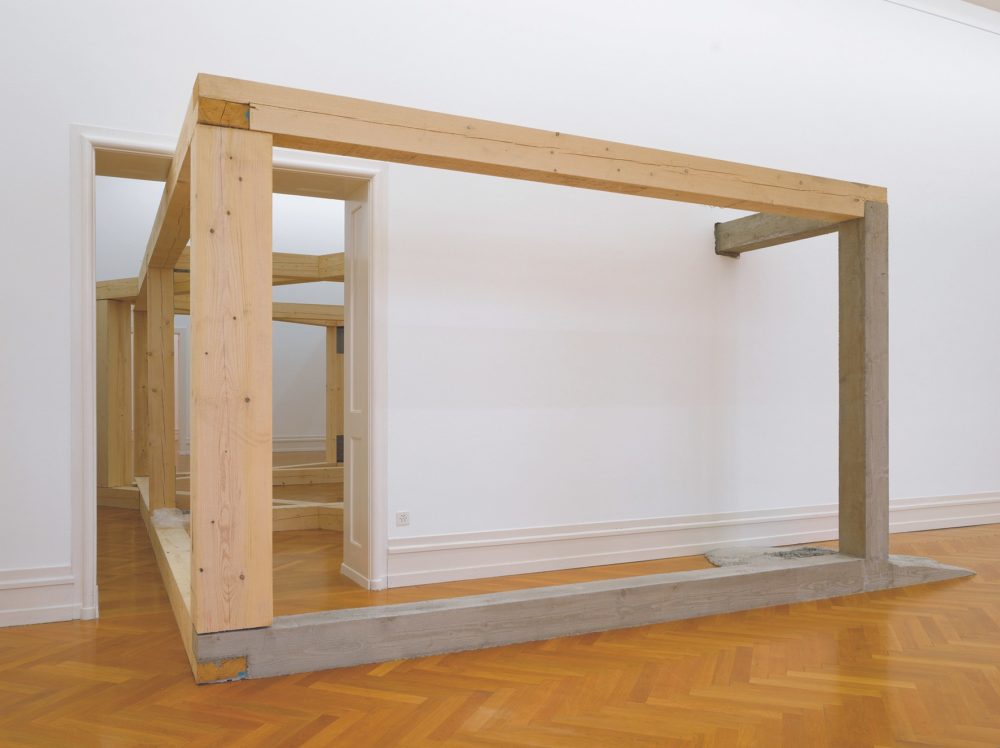
This may be why we feel such powerful emotional impact amid Tuazon’s collapsing structures. Perhaps we relate to his works not only through an abstract phenomenology or the disorienting effects of illegible space, but through the bodily and the psychological at the same time. Tuazon has said, “I’ve always tried to think about architecture from the standpoint of occupation, inhabitation. . . .So to me that’s an idea of architecture that starts with the body, with a specific body, it’s architecture in the first person I guess you could say.” Crucially, this is not the idealized analogy between body and building that has haunted architecture at least since the classical invention of the Vitruvian Man. In looking at Tuazon’s structures we experience not only an intellectual reflex of reading or decoding but the immediate shock of (bodily) recognition: a kind of first-person identification or projection. Tuazon’s work thus clears a space between art and architecture—eroding the persistent metaphors and comfortable binaries that usually languish there.
All images courtesy of Kunsthalle Bern. Photos by Dominique Uldry.

